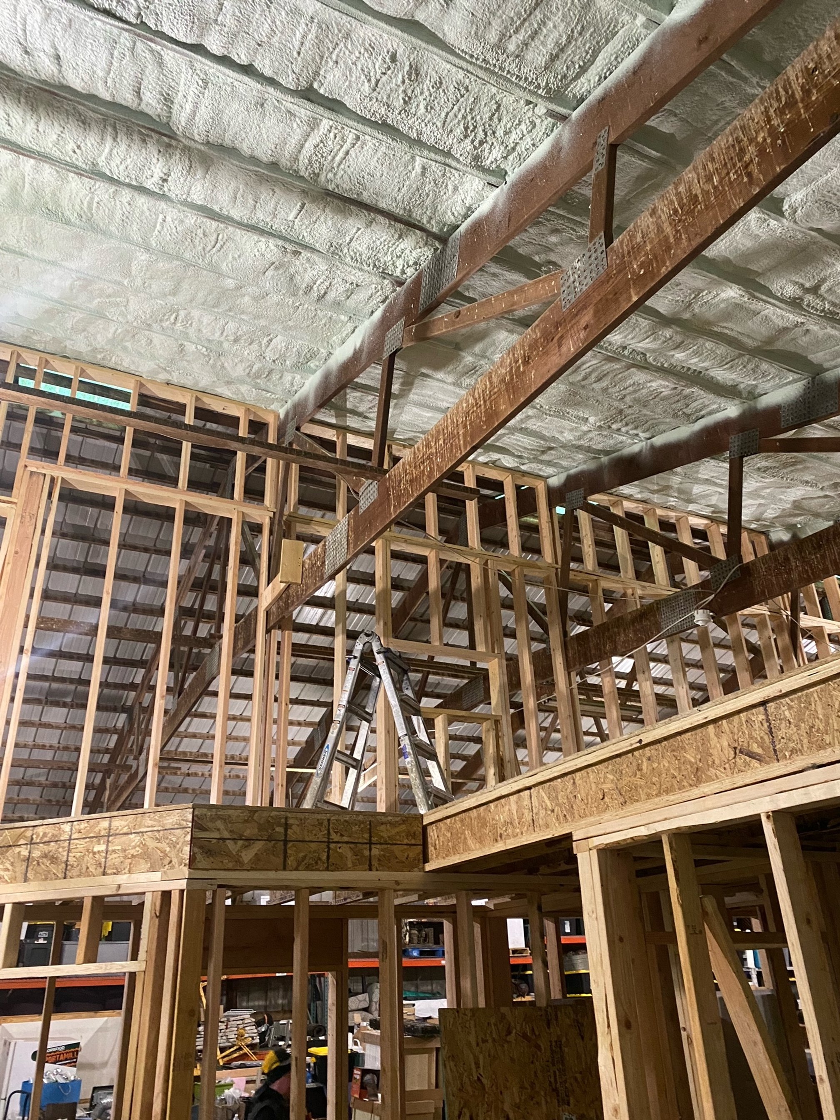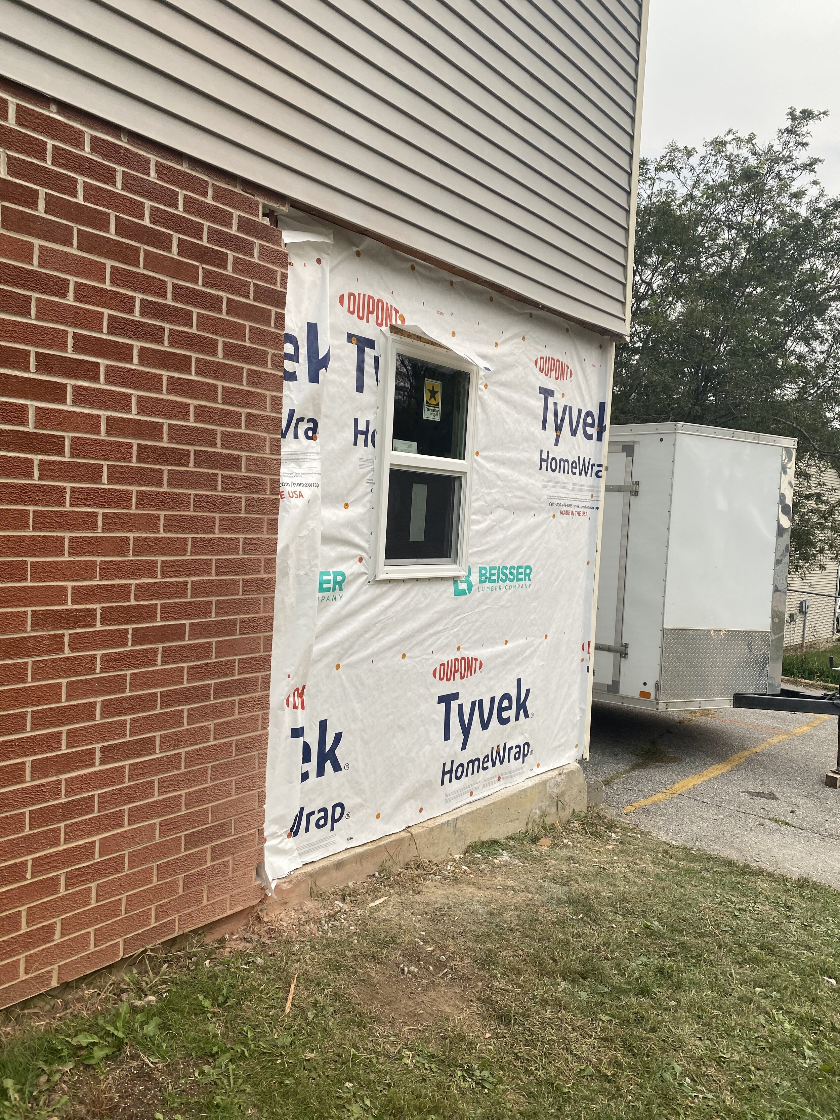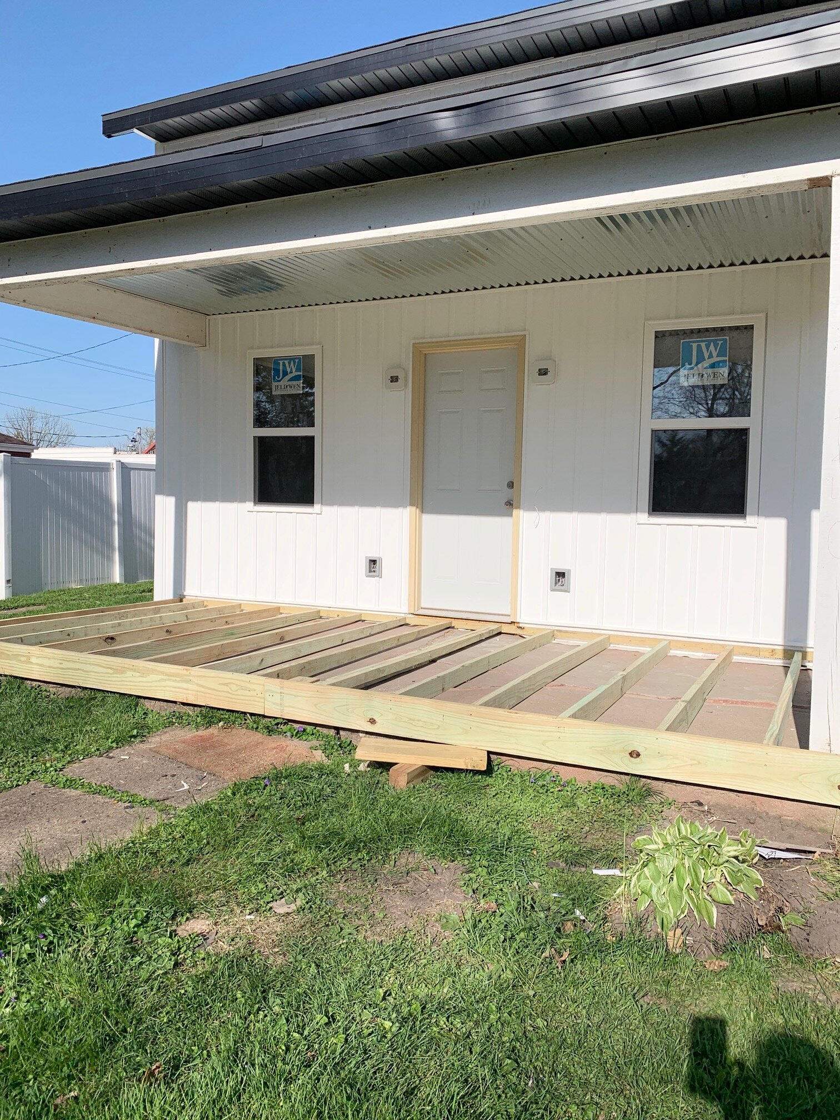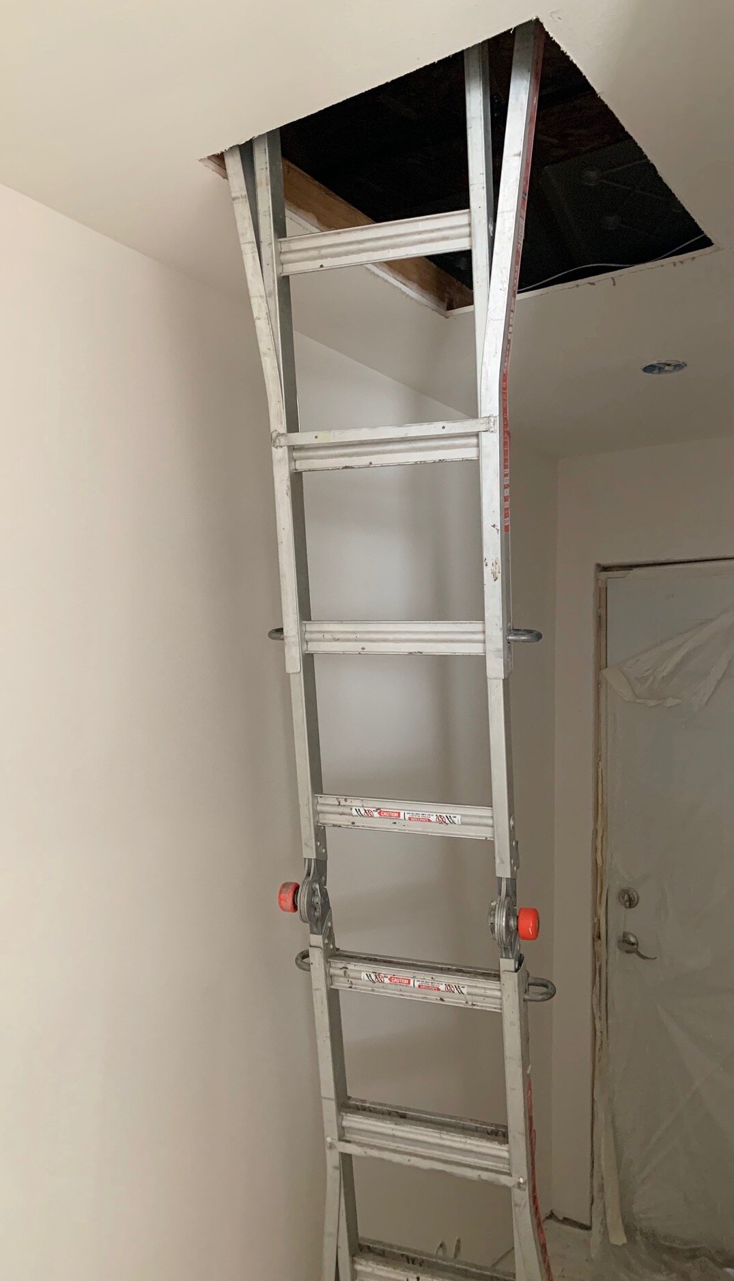Major Life Update!
It is with extreme excitement that I inform y’all that Adam has closed the chapter on his full time job at a nearby city, and is now able to do what he loves full time - build homes.
We had planned on this happening in the next few years, but everything came together in the last 12-18 months that showed us now was the time. I am a firm believer that opportunities will present themselves when the time is right, and that’s exactly what happened here.
Last year all taught us a number of life lessons, and for our family we realized that the time is now to act on our dreams. Looking back, we should have made this move years ago, but were always worried about one thing or another - and we ended up putting it off until ‘next year’.
Well, there’s no time like the present, and we are all in.
Thank you for your continued support over all these years, we obviously couldn’t be where we are today without such amazing clients, friends, and family.
Stay tuned for A LOT of projects this summer…we have our work cut out for us, and we couldn’t be more excited!
We’ll chat soon,
-Rachael
The Final Porch Photo
It’s been about a week since we visited our home for the last time, picked up the final items, and took one last photo on the front porch.
The last porch pic!
It’s been a bittersweet experience, leaving the first home we built together from the ground up, our child’s first home, our beloved dog Mia’s last home.
We are excited to move on to our acreage and spread out…to watch the summer sunset’s with sweet tea and fireflies…to chase chickens, play in the creek, and enjoy the wildlife. I mean, first we have to build a house out there, but we will get started on that soon.
Whatever it is, the way you tell your story online can make all the difference.
We have plenty of exciting projects this summer, and I can’t wait to start sharing them with you. Now that we have a bit more time (and aren’t in the middle of moving) I will be catching up.
We’ll chat soon!
-Rachael
Preparing Our Home For It's Next Chapter
When we built this home, almost 6 years ago, it was the first APS build from the ground up. Sure we had done additions, renovations, and the like, but never an entire home start to finish. It was a really large project, for such a small crew (Me & Adam), but we learned so much along the way.
We learned to challenge our limits, or perceived limits.
We learned to work together, even after we had worked all day at our ‘regular’ jobs.
We learned the hard truths about timelines, deadlines, and budgets that only experience with home building can bring.
We learned what we would, and would not, do again next time. If there was a next time.
Well, as it turns out, there is a next time.
We love this home and wish we could bring it with us to our acreage that we purchased last year, but sadly that is not possible.
We spent countless hours fussing over every detail of this home…from light switches to water filtration systems. We spent even more time personalizing it, with backsplashes, wainscotting, reclaimed flooring, and much more.
Then came the realization that we needed to move, and with that the need to de-personalize. It took us 6 months to prepare our house for the next owner, and finally I can say that mission has been accomplished.
And while it might no-longer feel quite like ‘home’, this house will always hold a special place in my heart.
On to the next project….moving!!
We’ll chat soon
-Rachael
Below are a few photos of recent projects at our home.
Happy Holidays From Our Crew To Yours
It seems like just last week it was Thanksgiving, but here we are just a few days out from Christmas. I’m not sure what happened to December, but I am ok with this year coming to a close.
The magic of Christmas is so exciting to watch through a child’s eyes, and it has been a really fun time for our 3 year old, Phoenix. When the weight of this year and all that has changed becomes distracting, I try to focus on her excitement and joy surrounding this season to keep me grounded.
We have SO much to be thankful for, and I can’t wait to see what next year brings for us! I hope you can take time to enjoy the holiday, and refresh/recharge.
-Rachael, Adam, and Phoenix
The Joys of Investment Properties - 2020 Edition
Slight sarcasm in the title, if you couldn’t tell.
In all seriousness, investment properties are really not that much of a hassle, but we only have a select few as we manage all of them ourselves. Ordinarily, these properties don’t require any more or less maintenance than a personal home.
But, as we all know 2020 is not an ordinary year.
Last month there was a car accident that happened at an apartment building that we own in a neighboring town, and a car ended up crashing into the building. No one was hurt in the car or inside the apartment, which was obviously the first priority. There was, however, significant damage to the interior of the building.
Structural people immediately checked the building, and it was determined to not be a hazard (tenants could remain in the residence).
The interior damage was to the kitchen of the affected apartment, and as you can see below it was a total loss.
So after some cleanup, the exterior wall and window were replaced and sealed up.
The remainder of the project consisted of replacing appliances, flooring, drywall, paint, cabinets and countertops. It was definitely an unplanned event that required quite a bit of shuffling schedules and etc, but luckily we are (fairly) organized and could make the necessary changes. It was definitely a learning experience, but things happen!
I will leave you with some photos of the new kitchen, which definitely brings a fresh look to the apartment. I hope we can all make it off this rollercoaster ride known as 2020, but until then we just have to press on.
Bonus: no more microwave on the counter!
Cheers to new kitchens!
-Rachael
The Farmhouse Project - The Final Chapter
Hello there friends! I am writing to you from a nice 80 degree day here in Iowa, which is actually pretty nice considering it was 100 degrees all last week. I am not sure what is up with Iowa lately, but I guess 2020 has taught us to be ready for literally anything.
We just wrapped up a 9+ month renovation, the farmhouse project, and we are really excited how it turned out. We have a lot of new visitors here, so I will give a super quick recap.
Last October, we bought a tired but sturdy c.1900 home in the heart of our community. When I say tired, I mean it showed it’s age and was missing some modern amenities. Since then we tore off a section of the home, rebuilt it with added square footage, put in all new windows/doors/siding/sheeting/roof/hvac/electrical and added central air and a large deck. It took a little longer than planned, due to 2020’s challenges (complete with a ‘derecho’), but in the end it was all worth it.
Let’s get right to the photos (roughly in chronological order)
Photo from the listing when we bought it
Tore the back section off that needed new trusses
New Foundation!
Putting a large Addition Back On
Tearing off the siding and sheeting from the original section of the home
All put back together, complete with new windows
A very cold day! (view from front porch)
The kitchen ceiling no longer droops!
Vertical siding for the win!
As you can tell, we replaced almost everything at this home. Here are a couple fun before and after shots, I tried to take the ‘afters’ at the same angles for easier reference.
Let’s start with the kitchen…
Sink and stove in same position
There’s really nothing the same about this kitchen other than a few of the appliances, everything else is new. We kept the kitchen the same size and roughly the same layout, but this new space is much brighter with an added window and lots of lighting!
Here’s another before and after set…the upstairs bedrooms!
Bedroom 1 before…
Bedroom 1 after
Bedroom 1, second angle
Bedroom 1, second angle
Bedroom 2 Before
Bedroom 2 After
These bedrooms both received new windows, flooring, paint, doors, trim, electrical, and some drywall. The photos from the first bedroom show the new set of stairs and new railing as well. New stairs were essential, as the previous stairs were no where near the correct size, but there weren’t building codes 120 year ago!
The living room was part of the original structure that was kept intact during demolition, and we really wanted to keep as much of the home's character as possible. We tore off multiple layers of ceiling, added all new drywall, windows, electrical wiring and fixtures. We also took up the flooring and sanded down decades of carpet glue and stain. These next photos show the transformation of the living room, which is one of my favorite parts of the home.
We kept the same door in the same place, for reference.
Next up is the main bathroom, which was also serving as the laundry room. We moved the laundry into the (newly added) master closet, and this room got to return to single function status after it was torn down and rebuilt, of course.
Last but not least, the exterior. You might notice no window air conditioners in the after photos….that’s because this home finally has central air. I’m not sure how previous owners managed the sweltering Iowa summers for 120 years with no air!
Front view
Back View
New Back view, with deck! (and central air!)
It was a long 9 months, but it was all worth it in the end. Throughout the renovation process, we had neighbors stop by almost every single day and express how happy they were to see this older home in the heart of their community get the help it needed to see its next 120 years. We even had a person stop by that used to live in the home in the early 2000s, she was amazed at how far it had come since then.
These encounters with the community members were so heartwarming, and often the motivation we needed to get through another 16 hour or 100 degree day (or both!).
Last week it was time to see this house off to its new owners, and while it was almost sad to pass the keys along, it was also very rewarding. It’s in good hands.
Our ‘inspector’ even gave her final seal of approval!
What’s next for us?
Well as you can imagine this project took up most of our free time, but now that it’s completed we have a few other small things in the works, along with some storm damage repairs from our most recent natural disaster. In October we officially will own our acreage, which will bring on another list of projects. It’s going to be a down-to-the-wire finish for us to complete everything before winter but we wouldn’t have it any other way.
Stay safe out there and we will chat soon!
-Rachael
It's Finally Happening!
It’s been over two years in the making…
…and after looking at countless properties and writing offers and being super frustrated, we finally found a piece of property for our forever homestead.
Y’all, it’s FINALLY HAPPENING!
Finally a place to raise our child in the great outdoors.
A place to raise chickens and have a huge garden.
A place to store all of our trailers and construction equipment indoors and out of the Iowa elements.
We will have to build a new home, and it will sit roughly where this shed is pictured in the photo below…
I can’t wait to sit here in the evening and watch the sunset over the crops from my back deck! Maybe this time next year we can make that happen.
There are a few other buildings on the property, one is a huge morton building which will store all of our trailers and equipment. We also will have a couple grain bin’s, and Adam already has a plan to turn one of them into an outdoor kitchen (?)
It doesn’t get much more ‘Iowa’ than an acreage with grain bins and a view of row crops!
So what’s next for us?
For now we aren’t going anywhere. We need to sell our house and build a new one on this property, which we don’t close on until October. Since there isn’t much work that can be completed during the winter months in Iowa, we will most likely be focusing this fall on cleaning out any dead trees or bushes, and pouring a concrete floor for the large building. I hate to make any plans for the rest of 2020 (since this year is so bizarre), but those are tentative goals.
There’s so much to do between now and moving to the farm, but at least where we are ending up is no longer a question. Of course we will document the whole journey!
I’m off to make 400 to-do lists, and enjoy what we have left of this hot summer Sunday. Thank you so much for supporting our small Iowa businesses, we really appreciate you!
See you soon!
Rachael
DIY Gas Pipe Kitchen Shelving
Hi friends!
Today I have a fun DIY for the kitchen, gas pipe shelving! I know the open shelving trend has been around for a while now, and personally my kitchen cabinets are not organized enough to have the contents visible, but I do enjoy the open look. Recently, we installed gas pipe shelving for the kitchen at the farmhouse project (which is allllmost done!) and I took a few quick photos to show you the process, in case anyone else has been thinking of tackling this type of project. Y’all know I am a fan of all things budget friendly, and this project falls right in line with that! Let’s get to it….
PREP:
Honestly, the worst part about working with gas pipe, is taking all the stickers and adhesive off. The pipes are greasy, and I swear they use some extra adhesive to stick the purchase labels on them. For this project, we used the 1/2 inch version of pipe that can be found at any hardware store, and picked up the corresponding wall plates and end caps as well.
After prepping all of the materials, it’s time to measure out and mark the wall. Traditional cabinets sit about 22 inches off of the counter top surface, so that is the height we used for the bottom shelf. A stud finder is a must, as these shelves will carry some weight!
For the top shelf, we just spaced it 12 inches higher, as that is the height I thought looked the best with the remaining wall space available. Each shelf gets two support pipes, and placement of each of the wall plates was marked in pencil on the corresponding stud.
INSTALL:
The next step is attaching the wall plates to the studs, and while the plates have four holes for screws to attach them, we have found it is best to use only two at this step since there is usually some amount of adjustment later on. The below picture is an example, as well as a photo of the type of screws that we use.
Once the wall plates are installed, it’s time to attach the gas pipe and end caps. This step is fairly straightforward, except make sure to not over-tighten the pipe to the wall plate.
Now it is time to level up the shelving, so the wood pieces lay flat and dishes don’t lean or fall. For this shelving we used a 6 foot level, but you can use whatever size works for your project. I would say the most tedious part of installing this type of shelving, is making sure they are level. Some wall plates will need to be adjusted by tightening or loosening the screws, or even moving them a quarter of an inch or so. I tend to be very particular for kitchen shelving, and less with shelving for other purposes, but it is up to your personal preference. Either way this step is not difficult, just a bit time consuming.
Once all of the shelves are level, this is the time to add in the additional screws to the wall plates, if that is your preference.
The final step is adding the wood pieces to span the gas pipes, and complete the shelving. Another quick check of the level, and you are all done! Here is a picture of how this project turned out.
We chose open shelving for the kitchen at the farmhouse project mostly due to the fact the kitchen is pretty small, and would look pretty cluttered with full upper and lower cabinets. There is still plenty of enclosed storage, for all those appliances or bulky items.
We have a different style of gas pipe shelving in our personal home, which is used to display my collection of vintage glass bottles. Overall, the process is the same.
Here is a photo of the other style:
I just want to wrap up this post thanking each of you for being here and supporting us! I feel like 2020 has really thrown everyone’s plans for a whirlwind and we just have to learn to keep adapting to the changes and challenges presented to us (sometimes daily).
Also, I have been really itching to get back into the DIY’s lately (I feel we got away from them a bit over the last year) so feel free to shoot me a message or comment if you have something specific you have been looking for. I hope everyone is doing well, and I will chat with you again soon!
Cheers!
Rachael
Farmhouse Renovation: Month 6 Update
It’s a new month, and that brings a new farmhouse update!
This will be the last update before the finished project reveal, which will be sometime in June. Originally we had planned on this project only taking 6 months, but as we know a pandemic had other plans. We have tried to remain as flexible as possible and just log some extra hours when we can (between essential jobs).
My favorite part of this month’s update is the vertical siding on the front of the home, which is something we have never done prior to this project. The cost of this type of siding is significantly greater than traditional horizontal siding, and I am not sure why other than increased demand due to current trends. Anyway, it looks great! Here’s a close up…
Another addition to the front porch is the tin ceiling, which will naturally rust over time and look older/more original. We also are in the process of installing a deck over the existing porch cement slab, which will level it up and overall just look nicer. Here are a couple photos of the front exterior.
Note: Final door and frame are not installed yet!
Another exciting install this month was central air conditioning, which was never previously installed in the home. I’m not sure how anyone survived for the last 120 years of sweltering Iowa summers without central air, but we have officially solved that problem!
A/C for the win!
Equally exciting is the addition of attic access and blow in insulation. Iowa is an extreme weather state (extremely hot and extremley cold) so proper insulation is key to managable utility costs. Anyone else get excited about insulation? Just me? Ok…
Attic access in the hallway!































































