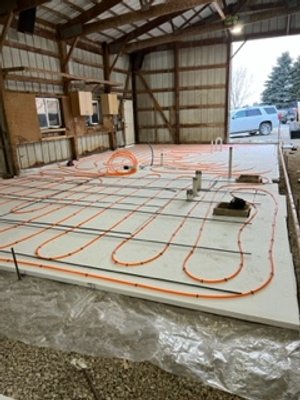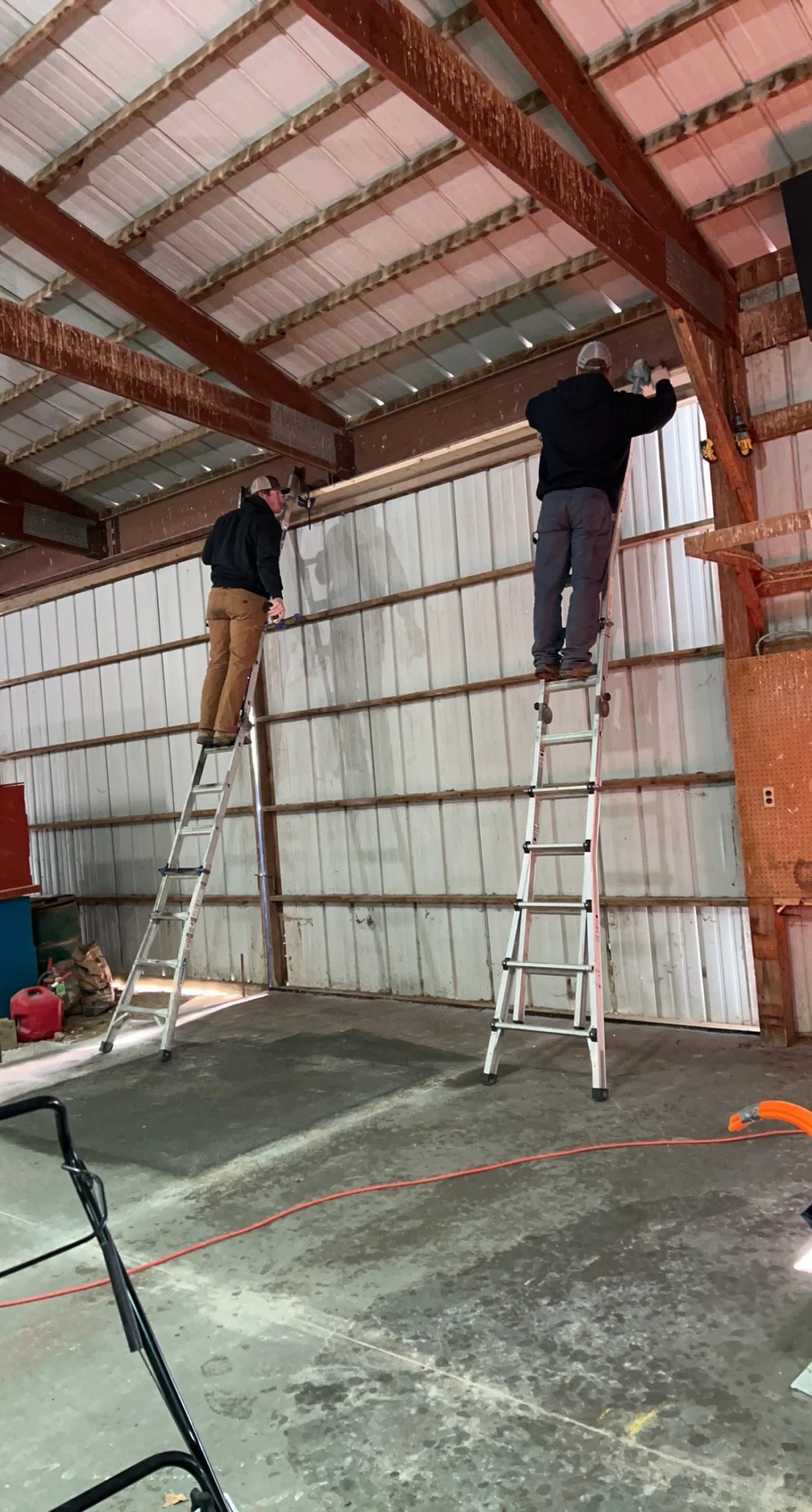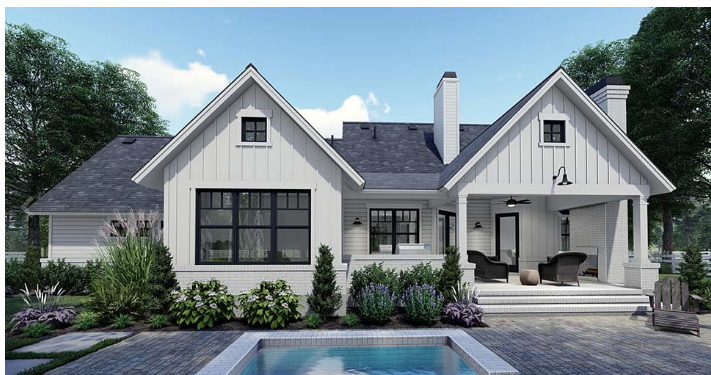Good morning from a rather warm day for February in Iowa! This time of year, just about anything is possible with the weather. Will it be a -60 degree ‘polar vortex’ day? Or a 50 degree day, prompting some of the life-long Iowans to bring out their shorts? We just never know.
Looking ahead to future projects helps get me through these cold winter months, and today I am sharing the plans for our personal home that we plan to get started on toward the end of this year, and where we will be living in the interim!
As you probably know, we have been living in a college apartment since we sold our home in April, and while it’s a functional space it’s also teaching us a lot about how to live minimally (and that we have to pick up everything every night or risk tripping over it in the morning!) Our farm has an enormous machine shed (originally for farm equipment) that we will be taking a portion of and converting into a guest cottage, and we will also live in this space while we build our home.
We already had planned to put in a large canning kitchen and extra bathroom as well as an office in the machine shed, so we are just tweaking those plans a bit and doing that project first. This way we can live on our property, have all of our stuff in one place, and work on our home as we have time. When our house is done, this guest cottage will work great for extra storage, visitors, large cooking operations, etc. We recently got to work on the guest cottage, as you can see below….hello there in-floor heat!
In-floor heat install day
Framing begins!
Next up after the guest cottage is the new & improved ‘Critter Cottage’ as I am calling it. It’s a small, 12x20ish building that will have our dogs on one side and our chickens & guinea fowl on the other side. Obviously we will have to separate the bird hunting dogs from the birds to ensure there are no mishaps, so each side will have their own entrance/exits. The dogs are currently in a similar sized building on the property (with their own fenced area attached) but that building needs to come down as it’s not insulated well and doesn’t have electricity, and in general is less than ideal.
Original ‘critter cottage’. New building will be directly in front of this one.





