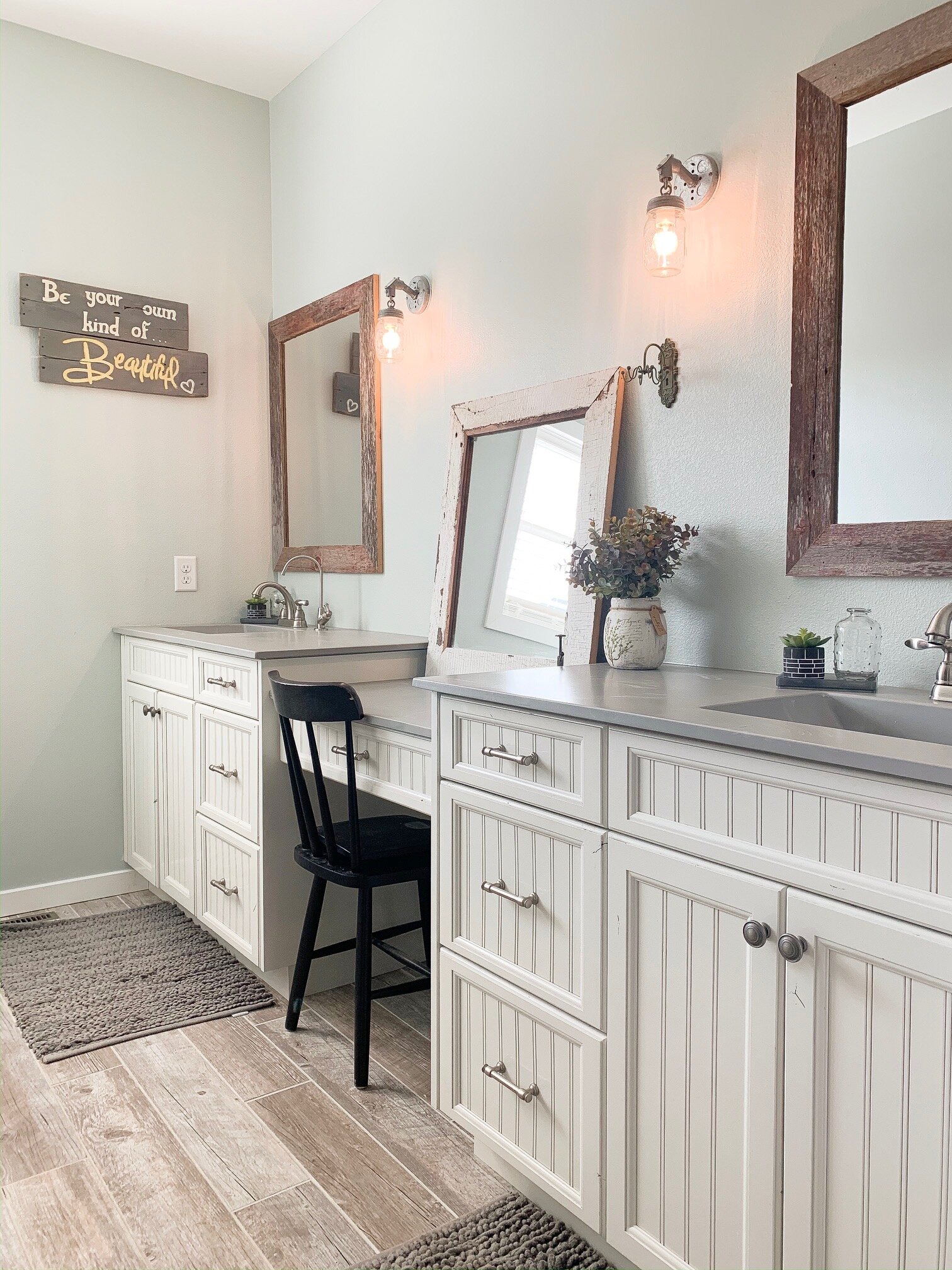Here’s another angle/view of the bathroom vanity and cabinets, which were made by the same cabinet guy who built our custom kitchen cabinets (which we absolutely love). Also, this tile is from Lowe’s, for those wanting to know. The sinks and counter tops are a faux marble, that we picked mostly for it’s grey/concrete look.
Also, not pictured, is a speaker in the ceiling that connects to the sound system for our home. One of my favorite things to do is to turn on some relaxing instrumental music or rainwater sounds, toss some soothing oils in a diffuser, and sit in the steam of a hot shower. Even if I can only spare a few minutes, this routine has helped me flush out the uncertainty and stress of the day.
Well that’s all I have for you today! Feel free to pin your favorite images on Pinterest (just hover over the photo), and I hope I was able to provide you some bathroom design inspiration for any future projects! As always, thank you for stopping by the blog, but especially right now during this time of so much uncertainty. Sometimes we need a break from the chaos of reality to help remind us that things can and will return to normal at some point, myself included! Take care of yourselves, and wash your hands!
Until next time,
Rachael


