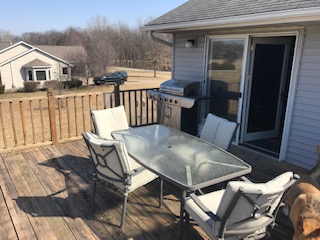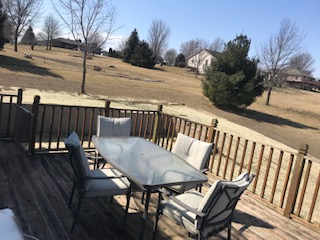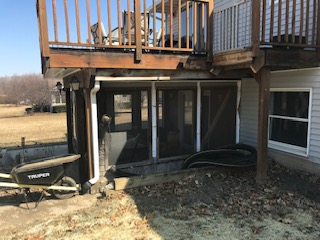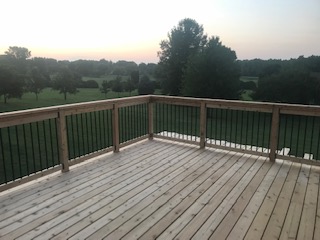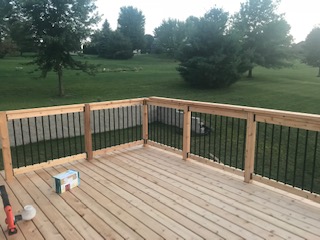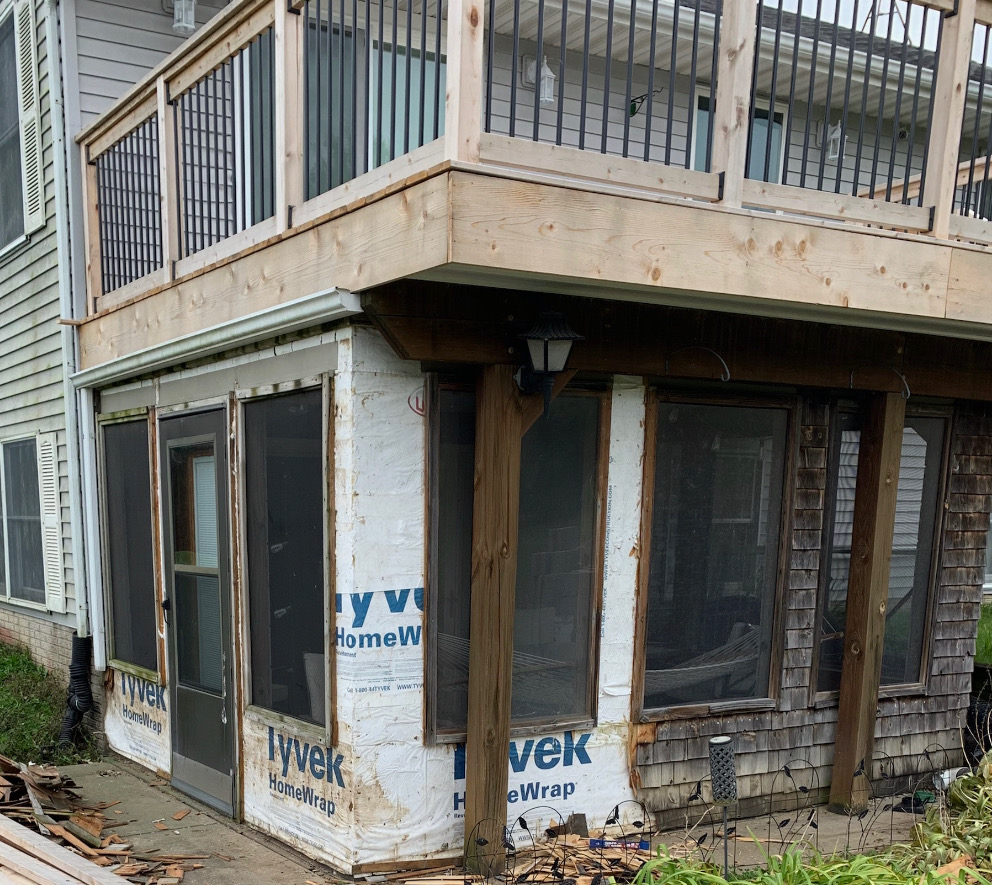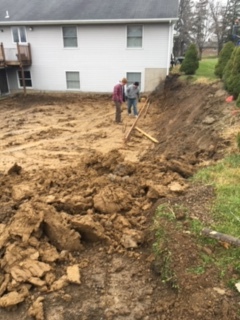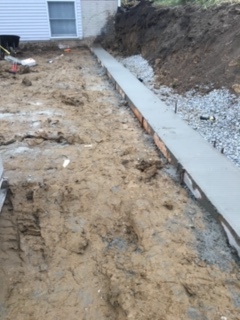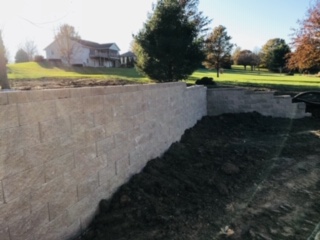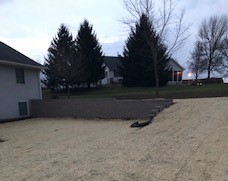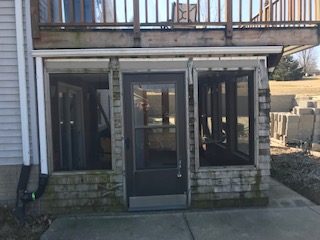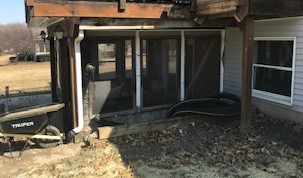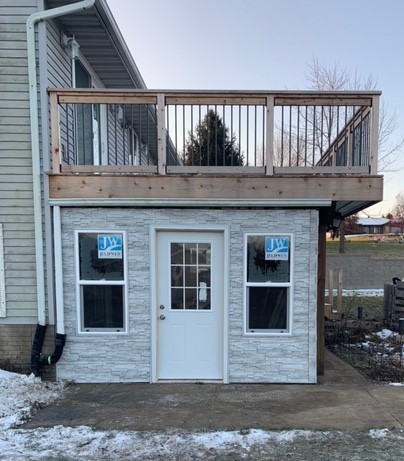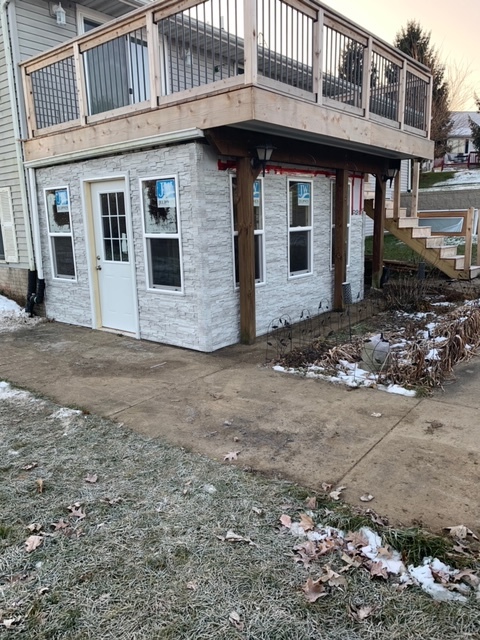Well it’s been quite the week over at the farmhouse renovation project, but we have accomplished a lot despite the Iowa weather skipping fall and turning full winter on us. The short version of the long story is the house is officially prepped to have it’s 3 additions torn off, and with any luck that will happen next week. I have had several questions on which rooms are staying and which are being torn down, so here is a breakdown:
Staying
Living Room
Upstairs Bedroom & Bonus Room
Front Porch
1 Car Garage
Going
Kitchen
Bathroom/Laundry Room
Creepy Basement
Sunroom
Deck
Most of the Fencing
Lean-to Driveway Covering
We made some exciting discoveries this week while de-constructing the home, it is so interesting to me to think of the history within those 119 year old walls!
I have no idea who John or Amy are, or how old this touching tribute is! HA!
SUPER SCARY BASEMENT——No thanks!






